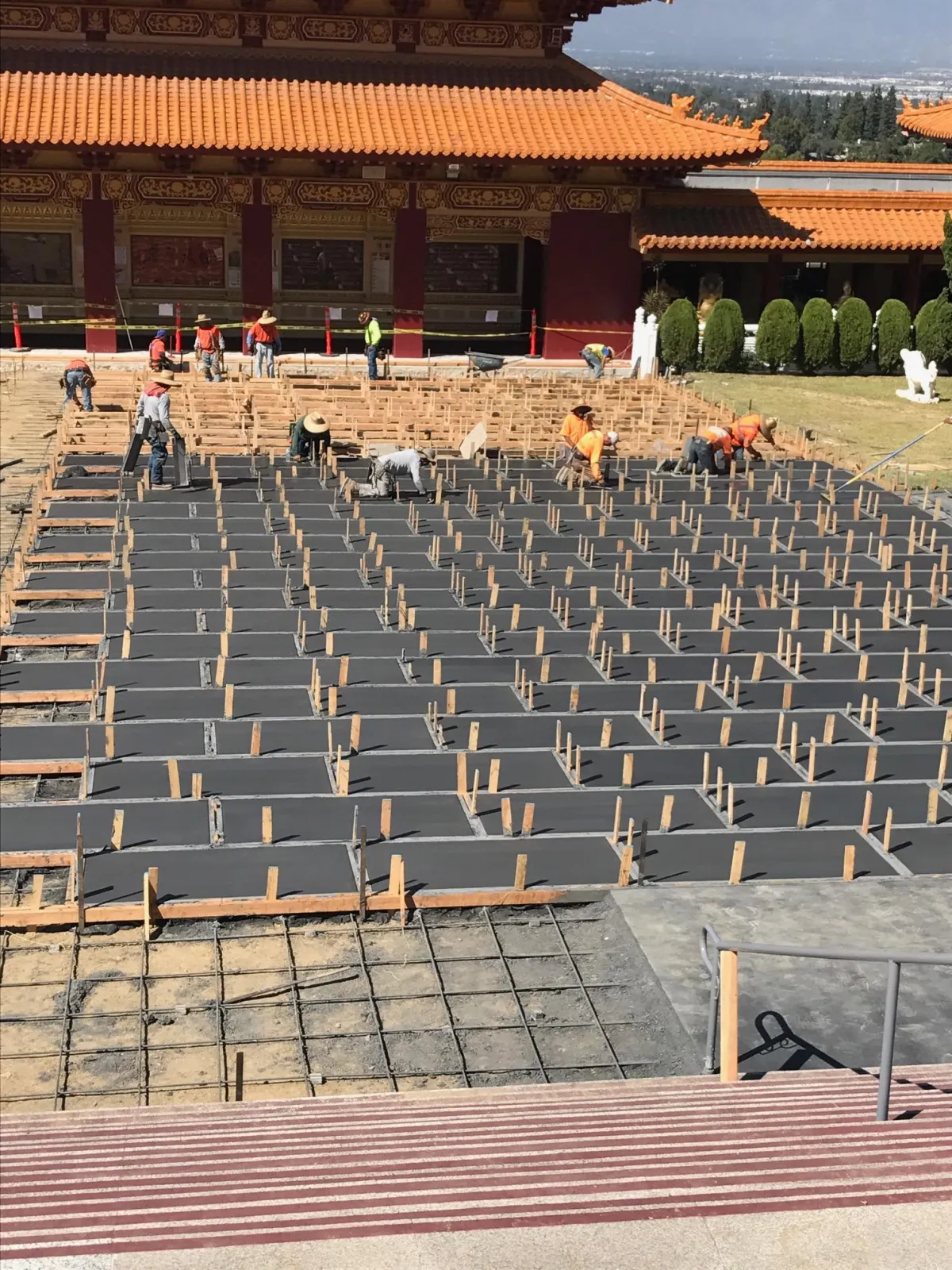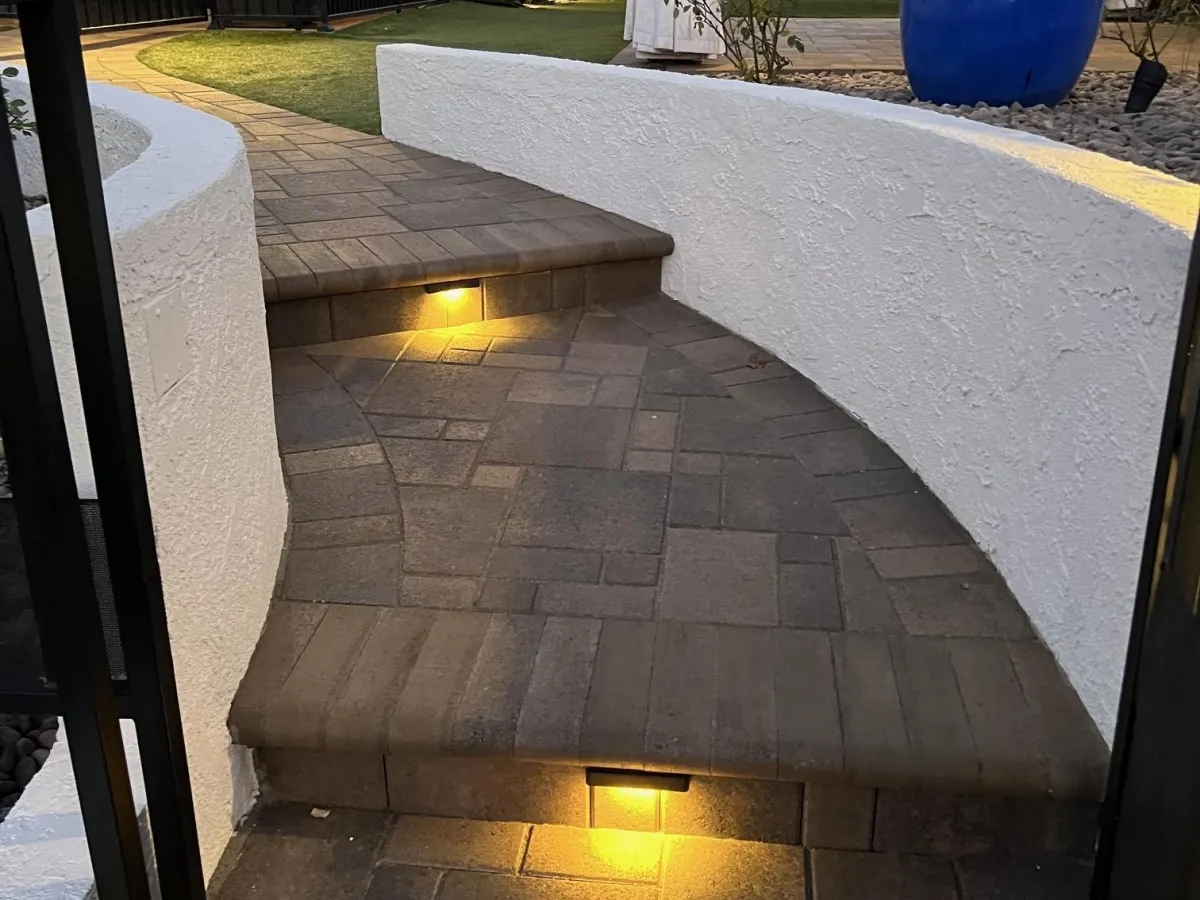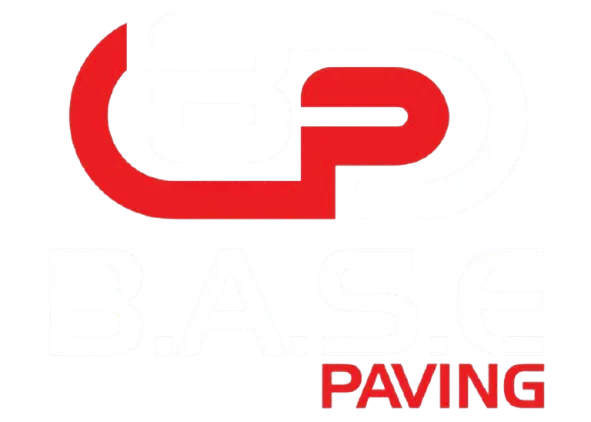Our Accessibility Statement
B.A.S.E. Paving is committed to ensuring digital accessibility for people with disabilities. We are continually improving the user experience for everyone and applying relevant accessibility standards.

Our Current Status
Descriptive alternative text for images
Clear form labels and instructions
Descriptive link text
Proper heading structure
Ongoing Improvements
We regularly review and update our website to improve accessibility and ensure compliance with current standards. Coding changes for keyboard navigation, color contrast, screen readers etc. are currently underway. We follow WCAG 2.1 AA compliance and we work consistently to achieve this goal.

Give Us Your Feedback
We welcome your feedback on the accessibility of our website. If you encounter any accessibility barriers, please contact us:

